Stewart Middle School
Historic renovation of a 1920s middle school, featuring seismic upgrades, modern electrical systems, and a design-build smoke evacuation system.
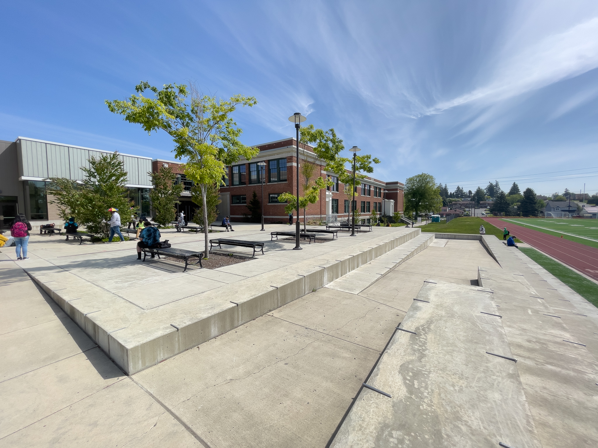

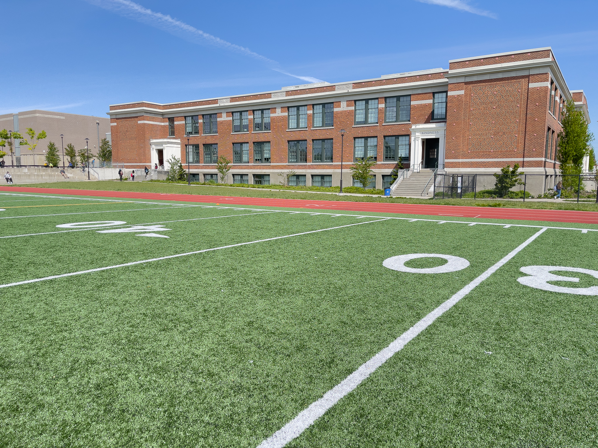
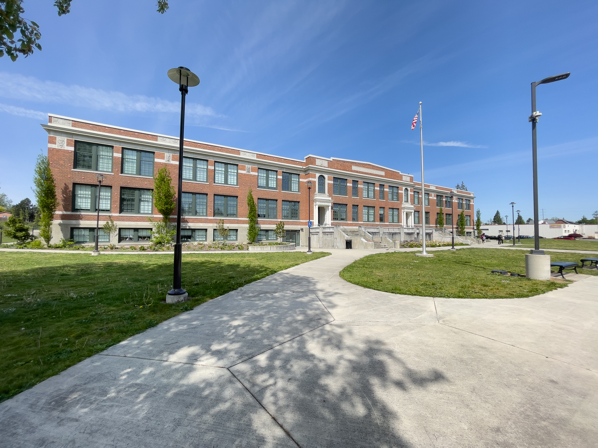
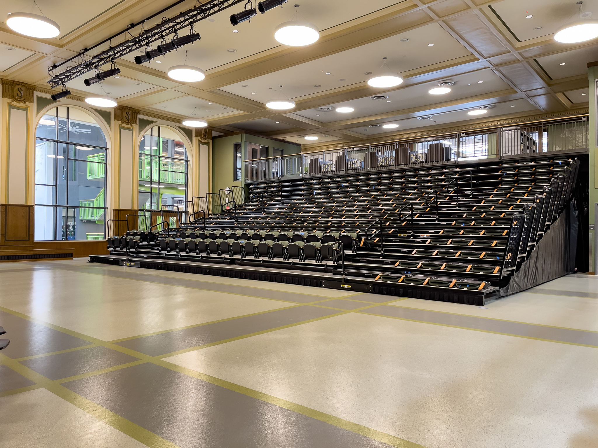
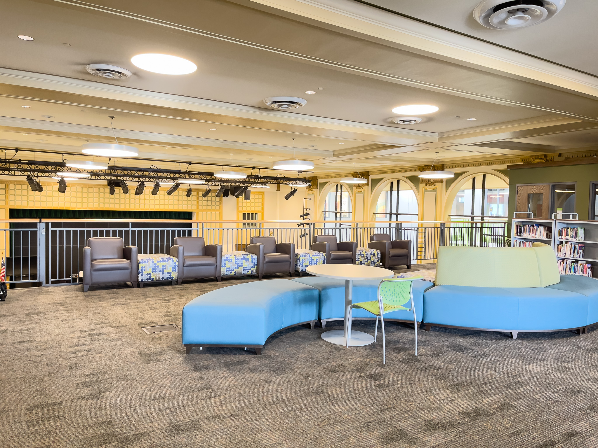
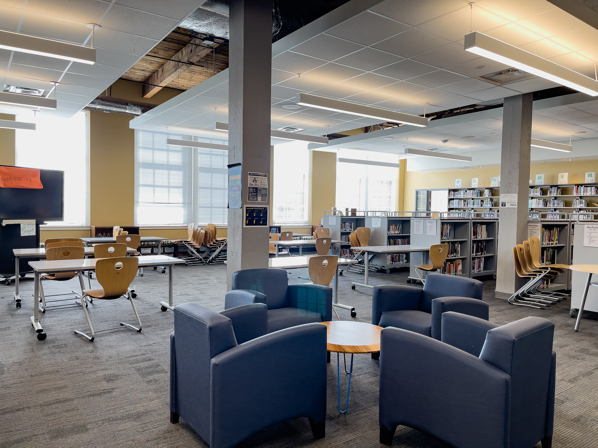
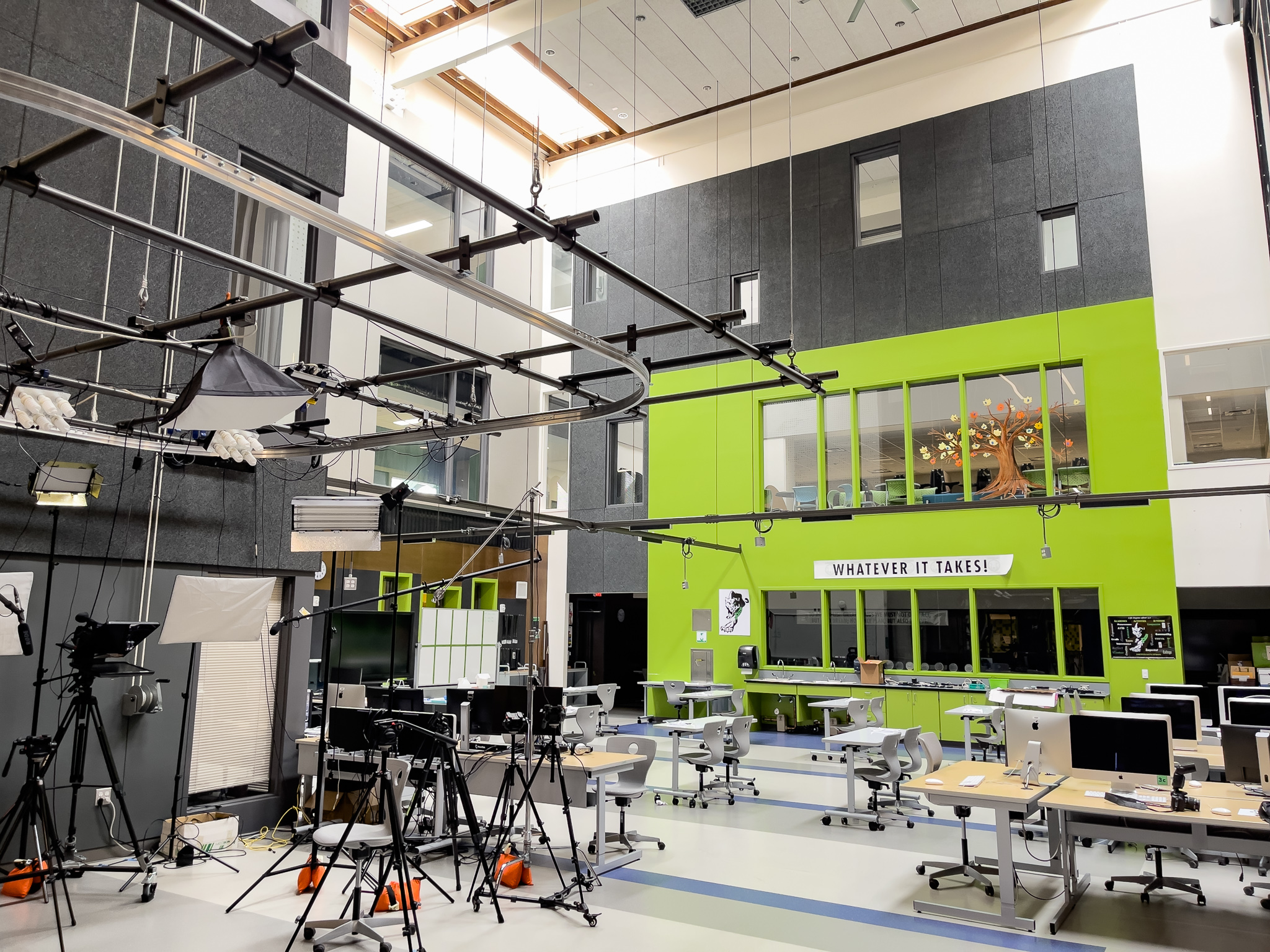
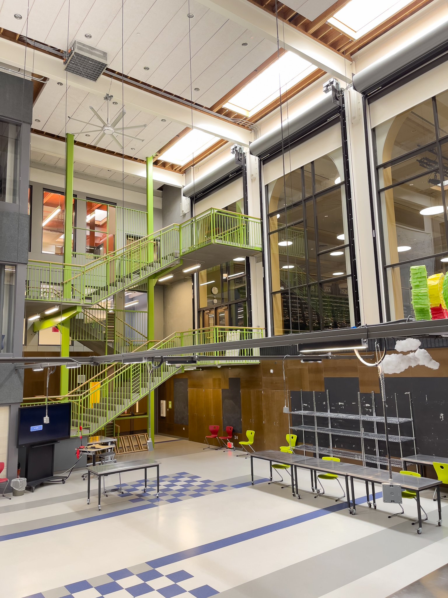

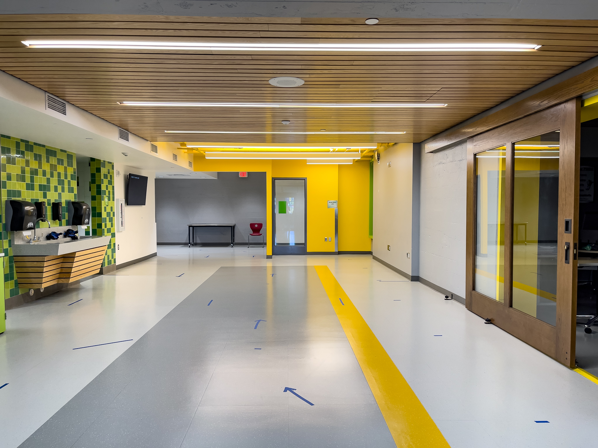
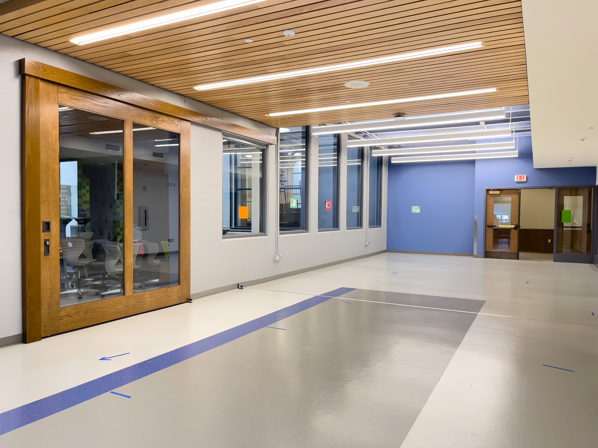
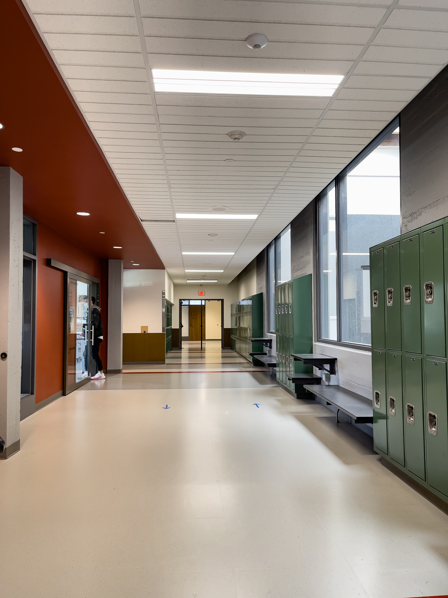
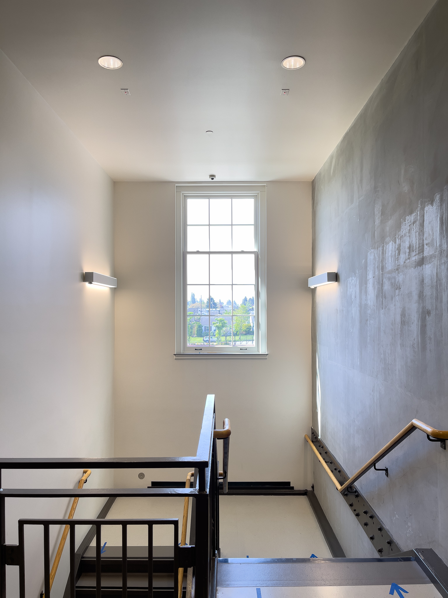
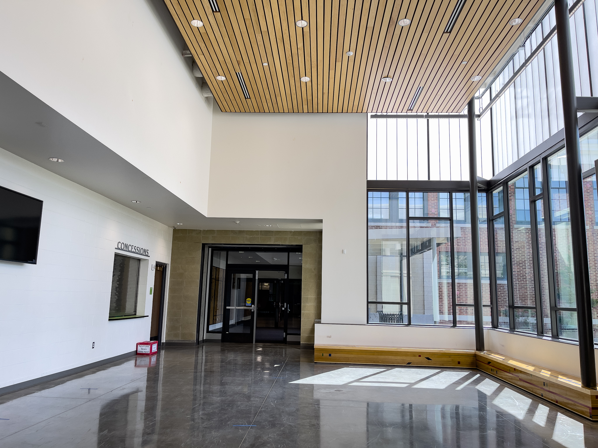
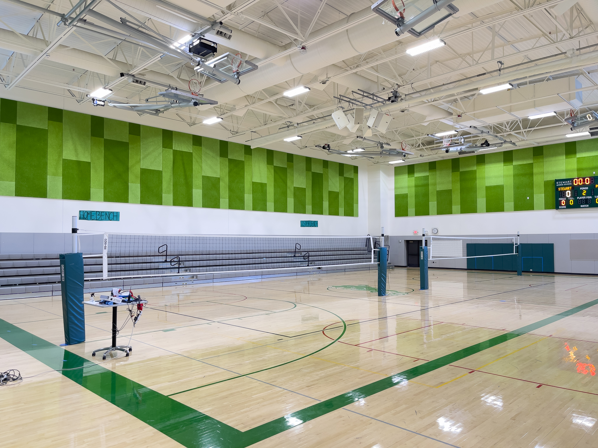
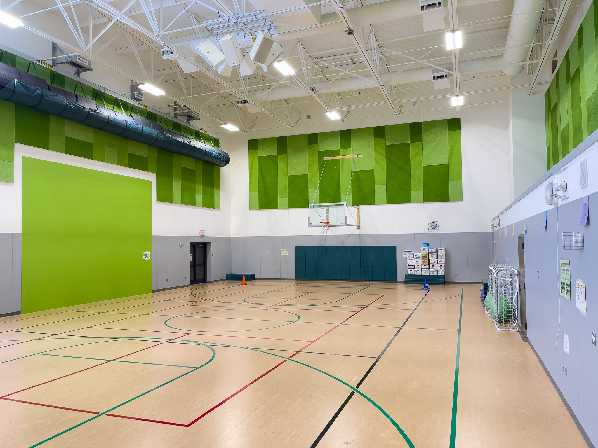
Project Overview
The Stewart Middle School project transformed a 1920s-era landmark building into a modern educational facility while preserving its historic character. This 134,000 square foot project included a combination of 103,090 sqft of renovation and 23,792 sqft of new construction, making it one of Tacoma’s most significant school modernizations.
The renovation focused on creating a 21st-century learning environment while addressing structural and safety upgrades. The school was reorganized into small learning communities of approximately 120 students, easing the transition from elementary to high school. Transparency and open sightlines throughout the building enhance both natural daylighting and passive supervision, creating a safe yet independent space for students.
Scope of Work
Our team played a crucial role in the electrical renovation, providing expertise in the following areas:
- Seismic-compliant electrical installations, ensuring all systems met modern seismic codes despite limited overhead space on levels 1 & 2.
- Design-build smoke evacuation system for two large atriums, requiring precise coordination.
- Modern lighting and power solutions, supporting classrooms, Da Vinci STEM labs, and multi-purpose learning spaces.
- Special systems integration, including AV infrastructure for a video recording studio and robust school-wide multimedia capabilities.
Our VDC (Virtual Design and Construction) team played a crucial role in preconstruction planning, allowing for efficient system routing within tight spatial constraints. This reduced onsite challenges and ensured a seamless installation process.
Challenges & Solutions
-
Seismic Upgrades & Space Constraints
The need to bring the structure up to modern seismic standards significantly limited available space for electrical pathways on the lower levels. Through early VDC modeling and pre-planning, we successfully optimized routing to avoid conflicts with other building systems. -
Balancing Historic Preservation with Modernization
The project required maintaining the school’s historic character while integrating state-of-the-art electrical and special systems. Our approach ensured that heritage elements were preserved, while students and staff benefited from the latest in lighting, safety, and AV technology.
Results
The completed renovation provided:
- A fully modernized electrical infrastructure within a preserved historic building.
- Seismic-compliant electrical systems, ensuring safety and resilience.
- Highly flexible learning environments, including STEM labs, video production studios, and multipurpose spaces.
- Improved student safety through thoughtful lighting, security, and passive supervision strategies.
- A nationally recognized, award-winning learning facility, earning the 2018 Learning by Design Citation of Excellence.
Through careful planning, innovative problem-solving, and precise execution, we helped bring new life to a historic school, ensuring it meets the needs of students for generations to come.
Last updated: March 1, 2025
Project Details
Client
Tacoma Public Schools
Completion Date
December 30, 2017
Location
Tacoma, WA