Tillicum Middle School
Complete electrical installation for a state-of-the-art 185,000 sqft middle school, supporting STEM labs, CTE programs, and energy-efficient design.
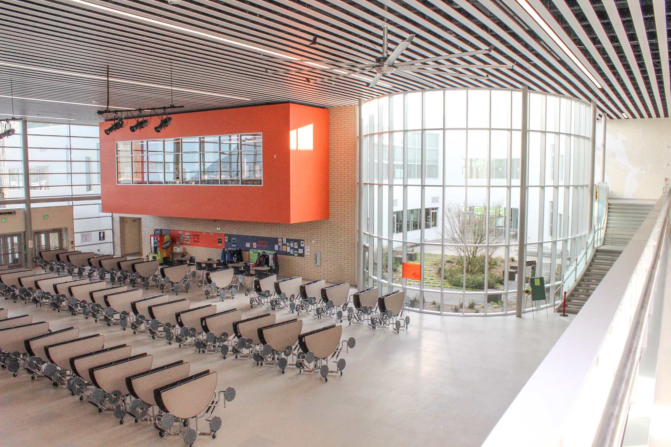

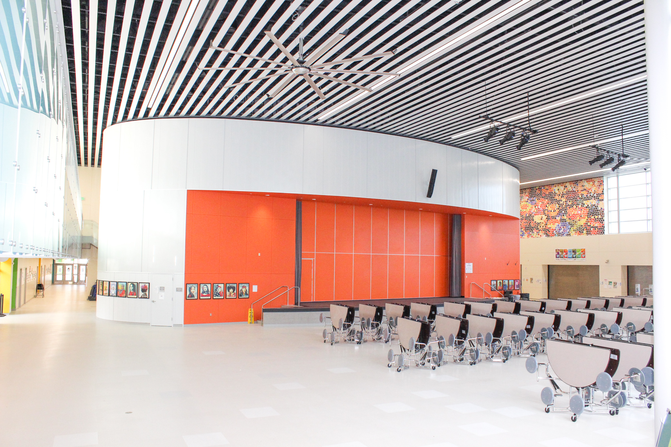
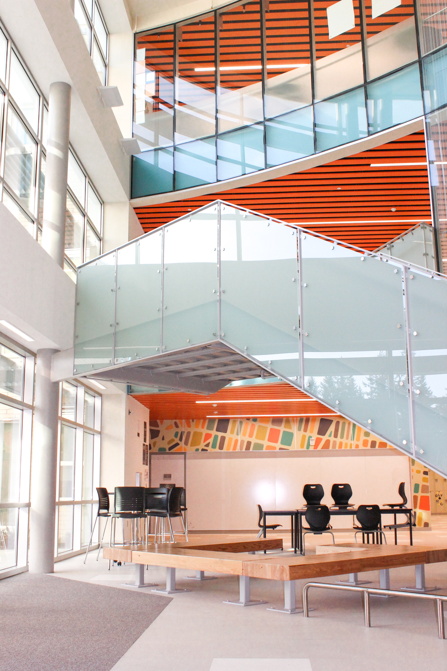
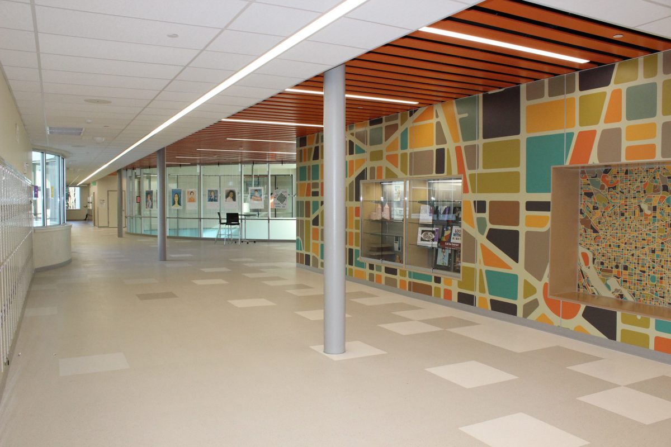
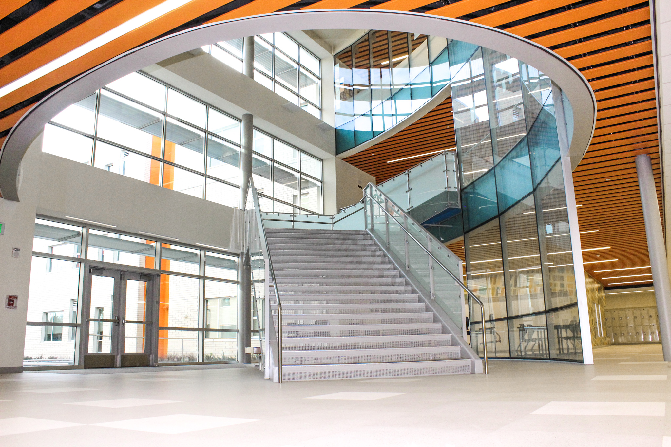
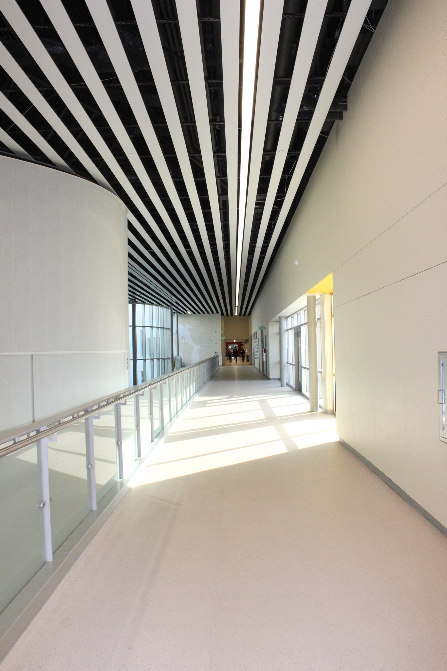
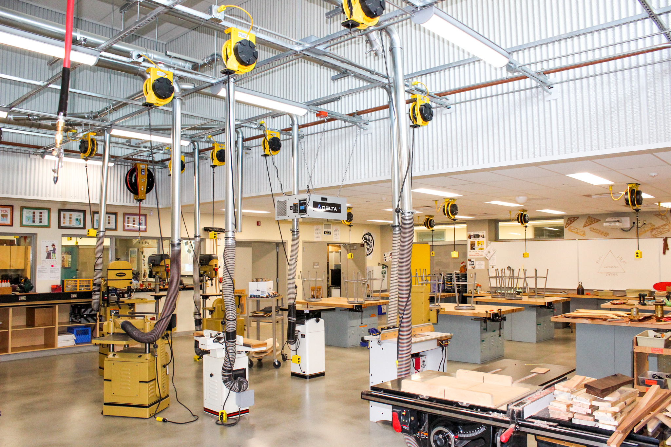
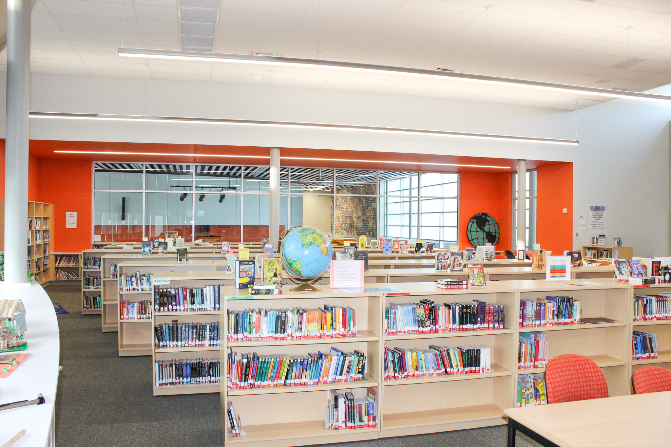
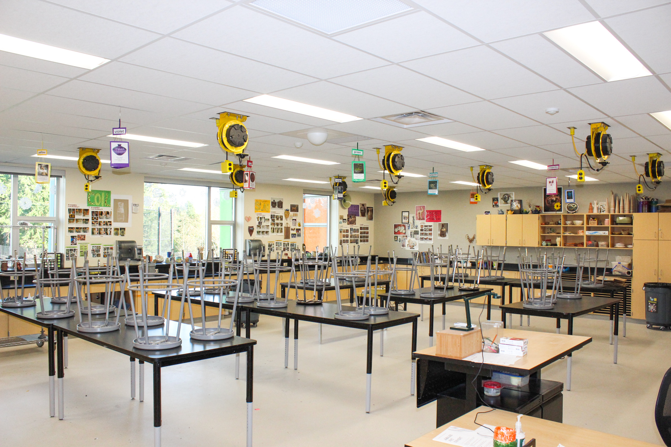
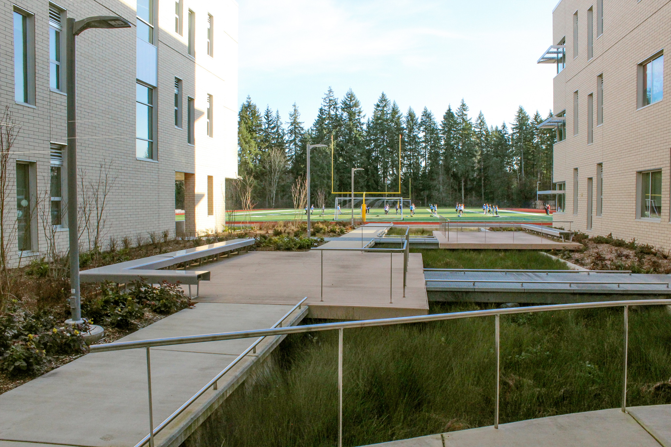
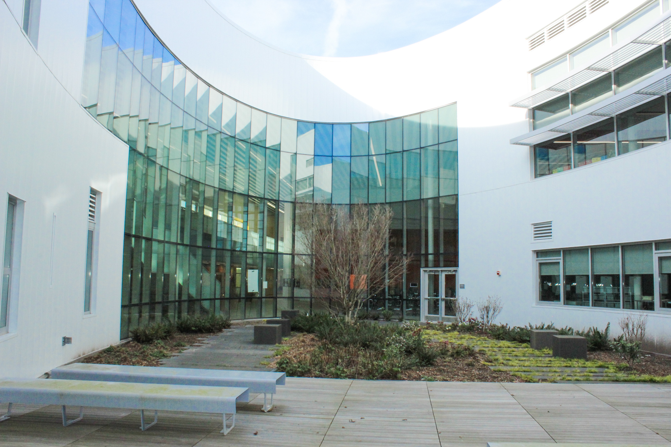
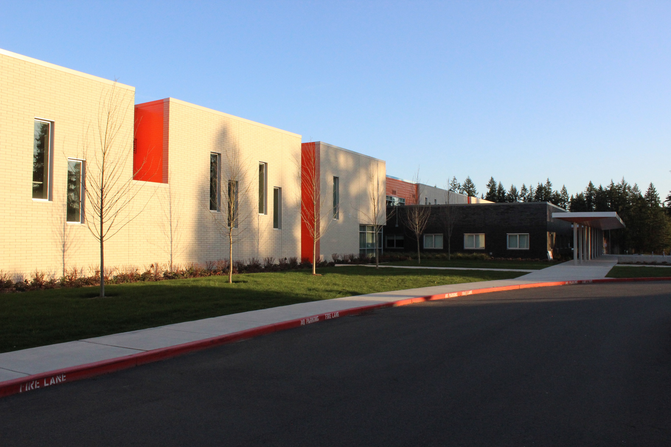
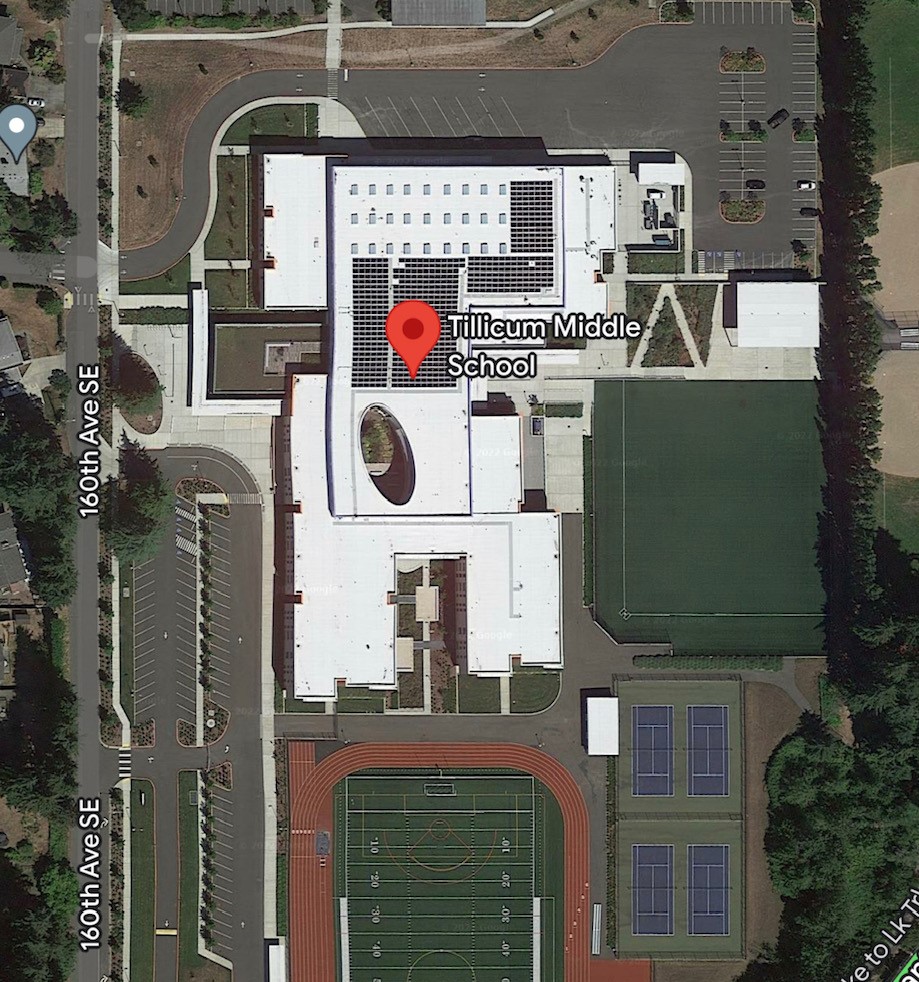
Project Overview
The Tillicum Middle School project involved the construction of a brand-new 185,000 square foot, three-story facility designed to accommodate a growing student population while fostering an interactive, flexible learning environment. The school integrates STEM, CTE, and arts programs with shared indoor and outdoor spaces, encouraging collaboration between students and teachers.
One of the most distinctive elements of the project is its commitment to biophilic design, incorporating natural lighting, outdoor connections, and sustainable architecture. The Oval Courtyard, a striking glass-wrapped space open to the sky, provides students with a direct connection to nature throughout the seasons.
Scope of Work
Our team was responsible for delivering a comprehensive electrical infrastructure to power this cutting-edge learning facility. Key aspects of our work included:
- Lighting and power systems designed for classrooms, STEM labs, CTE spaces, music suites, and athletic facilities.
- Energy-efficient electrical systems, contributing to the school being among the top 1% most energy-efficient schools in the US.
- Specialized electrical work for flexible lab spaces, allowing for adaptability in STEM and engineering programs.
- Integration of sustainable power solutions, enhancing the building’s long-term operational efficiency.
Challenges & Solutions
The biggest challenge of the project was designing an electrical system that supported a highly flexible, multi-use learning environment while maintaining energy efficiency. Our solution included adaptive lighting and power configurations, ensuring that classrooms, labs, and shared spaces could easily transition between different learning modes.
Additionally, the sheer scale of the school’s expansion—doubling its capacity—required careful coordination to maintain a sense of human scale throughout the electrical layout. We worked closely with architects and contractors to ensure the power distribution complemented the school’s innovative spatial organization.
Results
The completed project successfully provided:
- A highly energy-efficient electrical system, aligning with the school’s sustainability goals.
- Flexible electrical infrastructure supporting STEM, engineering, and creative learning spaces.
- Safe and reliable power distribution for the entire 185,000 sqft facility.
- Seamless integration of lighting and power into the school’s biophilic and student-centered design.
Through meticulous planning and execution, we helped power a learning environment that not only serves students today but also adapts to the evolving needs of education in the future.
Last updated: March 1, 2025
Project Details
Client
Bellevue School District
Completion Date
December 30, 2018
Location
Bellevue, WA